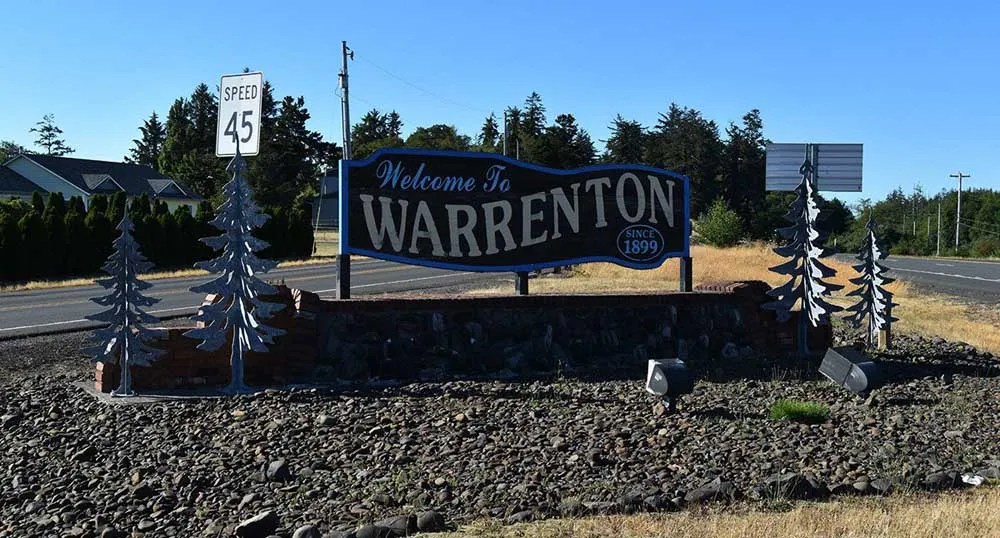The evolution of building codes
Published 5:00 pm Wednesday, September 5, 2012
The protection of the public through building construction standards began thousands of years ago when the first building codes were put in place to provide minimum safety standards.
Trending
Understanding the history of codes can be a valuable tool for building owners, building officials, contractors, home inspectors, architects and realtors alike.
Knowing which codes were in affect and when the building was constructed can help determine which requirements must be maintained to help correctly identify deficient items or possibly any work done without the required permits.
Building codes have saved lives and are one of the main reasons for a drastic reduction in fires, structural failures and loss of life in America over the past 40 years.
Trending
These modern codes have helped to shift the focus from disaster response and firefighting to safer construction standards, better building fire-prevention systems and safer emergency exiting from buildings.
The earliest known set of laws that addressed building construction was the Code of Hammurabi, who was the king of the Babylonian Empire when it was written around 2200 B.C. That code enacted severe penalties if a building was not constructed safely and someone was killed.
Although some of the penalties were quite extreme, this first known written set of laws included construction laws and showed the early recognition of the importance of building safety.
The first building codes in the U.S. were purportedly established in 1625 by addressing fire safety and specified materials for roof coverings. In 1630, Boston outlawed chimneys made of wood and thatch roof coverings. In the late 1770s, George Washington recommended that height and area limitations be imposed on wood frame buildings in his plans for the District of Columbia.
In 1788, the first formal building code was written in the U.S., in Salem, Mass. Larger cities began establishing their own building codes in the early 1800s.
Building fires and loss of life have been the leading drivers in the implementation of new codes.
That said, the enactment of building codes in America from the 1700s to 1800s was very inconsistent, with various rules individually developed by towns and cities and not based on national standards or testing.
By the early-1900s, groups such as the insurance industry joined others concerned with safety and property protection to develop a new model code.
Their efforts were foreshadowed by a tragic fire at the Triangle Shirtwaist Factory in 1911, which was the deadliest industrial disaster in the history of New York City and the fourth-greatest loss of life from an industrial accident in U.S. history. The Shirtwaist fire caused the deaths of 146 garment workers.
This and other disasters prompted the first model building code, which gained widespread acceptance among legislative authorities. The model code provided minimum safety requirements without the difficulties and expense of investigation, research and the drafting of individual local codes throughout each local community.
Over the years, other model building codes were developed to address safety issues and changing construction methods. These codes help maintain consistency in building requirements and keep up with the ever-changing technologies and building materials.
Model codes actually keep construction costs down by establishing uniformity in the construction industry in America.
However, there is no federal requirement for any state to enact a model code as a minimum standard for construction.
In Oregon, building codes are implemented at the state level and local jurisdictions must enforce them, as approved and amended by the Oregon Building Codes Division.
Building code changes usually apply only to an existing building if that building undergoes reconstruction, rehabilitation or alteration, or if the occupancy (use of the building) of the existing building changes to a new occupancy as defined by the building code.
The state Building Codes Division opened in the early 1970s. A statewide Uniform Building Code was adopted in 1973.
This code was used until October 2004, when Oregon adopted an International Building Code written by the newly formed International Code Council.
That council originated in 1994 as a nonprofit organization dedicated to developing a single set of comprehensive and coordinated national model codes and inspector certification programs.
Then, in the 1990s, Oregon led the nation in developing one of the most comprehensive manufactured home installation codes.
The Building Codes Division created and adopted the Oregon Manufactured Dwelling and Parks Specialty Code.
In 2009, the Oregon Legislature directed the states Building Codes Division to create language that could further increase energy efficiency in buildings that are newly constructed, reconstructed, altered or repaired.
This bill, and subsequent code provisions, have spurred a shift in focus that has led to development of more energy efficient buildings statewide.
The Building Codes Division then adopted the states first green building code, titled the 2011 Oregon Reach Code. It is an optional standard that covers a variety of topics such as mechanical systems, lighting designs, overall building design, and plumbing practices and products.
This elective code provides builders with an optional, energy efficient method of construction. And they know the newest construction techniques are comprehensive and meet minimum Oregons code requirements for safety.









